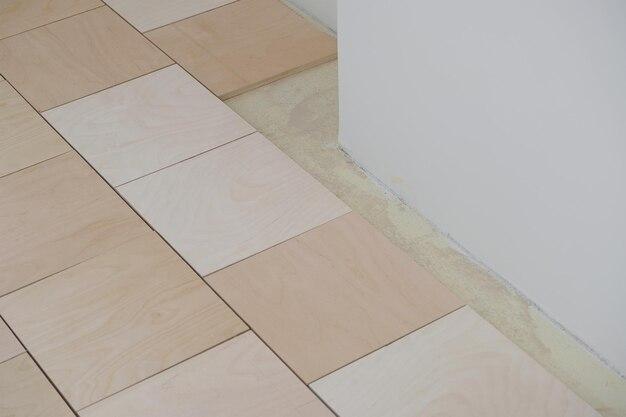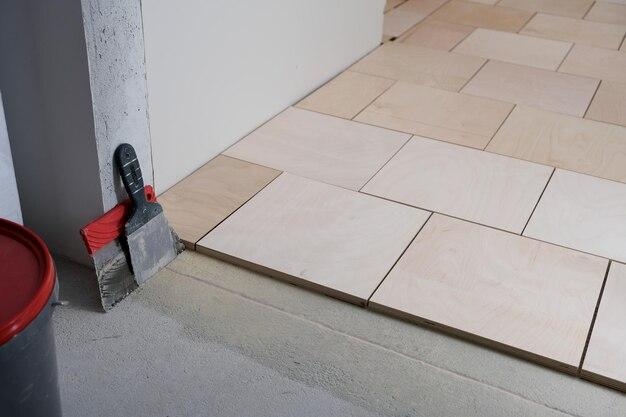Welcome to our comprehensive guide on choosing the right subfloor thickness for ceramic tile installation. If you’re planning a tile project, you might be wondering how thick your subfloor needs to be to support the weight of the tiles and prevent cracks or damages. In this blog post, we’ll address all your burning questions and concerns regarding subfloor thickness, plywood options, and more.
When it comes to tiling, the subfloor plays a crucial role in providing stability and a solid foundation. The right subfloor thickness is essential to ensure your ceramic tiles remain intact, even in high-traffic areas like kitchens and bathrooms. Join us as we delve into the factors that determine the adequacy of subfloor thickness, from plywood types to underlayment options. So, let’s get started on finding the answers to your most pressing questions!
How Thick Should Your Subfloor Be for Ceramic Tile
Ceramic tile is a popular flooring option that can add style and durability to any room. But before you start tiling, it’s important to have the right subfloor in place. The thickness of your subfloor plays a crucial role in ensuring the longevity and stability of your ceramic tile installation. So, how thick should your subfloor be for ceramic tile? Let’s find out!
The Importance of a Solid Foundation
Just like a skyscraper needs a strong foundation to withstand the test of time, your ceramic tile needs a solid subfloor to prevent cracks and other problems down the line. A subfloor acts as a sturdy base for your tile, providing support and stability. It helps distribute the weight of the tile evenly and prevents it from flexing or shifting underfoot. So, it’s crucial to get the thickness of your subfloor right!
Determining the Ideal Thickness
When it comes to subfloor thickness for ceramic tile, there’s no one-size-fits-all answer. The thickness you’ll need depends on various factors, including the joist spacing, subfloor material, and the tile’s size and weight. However, there are some general guidelines to follow.
Joist Spacing: Get Your Spacing Game Strong
To determine the appropriate thickness for your subfloor, start by looking at the spacing between your floor joists. If you have 16-inch on-center joists, a 3/4-inch plywood subfloor is usually sufficient for ceramic tile. However, if your joists are spaced further apart, such as 24 inches on-center, you’ll need to beef up your subfloor thickness to handle the extra load.
Subfloor Material: Go for the Good Stuff
The material you choose for your subfloor also affects its thickness requirements. Plywood and OSB (oriented strand board) are the most common subfloor materials used for ceramic tile installations. Both are rigid and durable, but plywood is generally considered the better option. For plywood subfloors, a minimum thickness of 3/4 inch is recommended. If you opt for OSB, aim for a minimum thickness of 1 inch to ensure adequate support.
Tile Size and Weight: Give Your Tile a Fighting Chance
The size and weight of your ceramic tile can further impact the thickness of your subfloor. Larger and heavier tiles require a more robust subfloor to prevent cracking or sagging. As a general rule, for tiles up to 12 inches in size, a 3/4-inch subfloor is usually sufficient. However, if you’re working with larger tiles or natural stone, you may need to increase the subfloor thickness to 1 1/4 inches or even more.
Don’t Skimp on Durability
While it may be tempting to cut corners when it comes to subfloor thickness, especially if you’re on a tight budget, remember that investing in a solid foundation is key to a long-lasting and trouble-free tile installation. A slightly thicker subfloor can go a long way in preventing future headaches, such as cracked tiles or uneven floors. So, it’s better to err on the side of caution and make your subfloor a little thicker than necessary.
In the grand scheme of your ceramic tile installation, the thickness of your subfloor may seem like a small detail. However, it’s a detail that can have a significant impact on the success and longevity of your project. By considering factors like joist spacing, subfloor material, and tile size and weight, you can determine the right subfloor thickness for your ceramic tile. So, take the time to build a solid foundation, and your ceramic tile will stand the test of time, not to mention the occasional frenzied tap dance session!
FAQ: How Thick Subfloor for Ceramic Tile
What kind of plywood is suitable for tiling
When it comes to tiling, not all plywood is created equal. You need to use plywood that is specifically designed for tiling applications. The best choice would be a cement backer board, such as HardieBacker or Durock. These boards are sturdy, moisture-resistant, and provide a solid base for your ceramic tiles.
Is ceramic tile too heavy for my floor
While ceramic tiles are indeed heavier than other flooring options, they shouldn’t be too heavy for a properly constructed floor. However, it is essential to ensure that your floor can handle the weight. If you have any concerns, consulting a qualified engineer or contractor would be a wise move.
Do I need to seal plywood before tiling
Yes, you should always seal plywood before tiling. Plywood is porous and can absorb moisture, which can lead to swelling, warping, or adhesive failure. To prevent any such issues, apply a coat of a good-quality primer or sealer specifically designed for plywood before proceeding with the tiling process.
What is the minimum thickness required for a subfloor beneath ceramic tile
To ensure proper support and prevent cracking or flexing, the minimum subfloor thickness for ceramic tile should be at least 3/4 inch (19 mm). This thickness provides a strong and stable foundation for your tiles, maintaining their longevity and preventing any potential damage.
What kind of subfloor is needed for ceramic tile
Apart from plywood, ceramic tile can also be applied to other subfloors like concrete, cement backer board, or even existing tile (as long as it is in good condition and properly prepared). These materials offer the necessary stability and durability required for ceramic tile installations.
Can you wall tile onto plywood
For walls, plywood isn’t the ideal choice as tile backer material. It lacks the strength and water resistance required for vertical installations. Instead, opt for proper tile backer boards like cement backer board or fiber cement board, which are designed to withstand the demands of wall tiling.
Can you tile directly to the subfloor
While it is possible to tile directly onto a subfloor, it is not recommended. It is always best to have an additional layer of backer board or an underlayment between the subfloor and the tiles. This layer helps provide stability, prevents movement, and minimizes the risk of cracking.
Can I tile on 6mm plywood
While 6mm plywood may be used as an underlayment for certain flooring types, it is generally not suitable for ceramic tile installations. The thin plywood is more likely to flex and bend, compromising the tile’s integrity and increasing the risk of cracks. It is best to adhere to the minimum subfloor thickness of 3/4 inch (19 mm) for ceramic tile.
What is underlayment for tile
Underlayment for tile is an additional layer installed between the subfloor and the tiles to provide stability and prevent cracks. It can be made of materials like cement backer board, fiber cement board, or uncoupling membranes. Underlayment ensures that the tile installation remains durable and long-lasting.
Can you lay tile directly on OSB
While OSB (oriented strand board) is a common subfloor material, it is not recommended to lay tile directly on it. Unlike plywood, OSB is not moisture-resistant and may swell or delaminate when exposed to moisture. To tile over OSB, it is best to use a cement backer board or another suitable tile underlayment for a stable and reliable installation.
Can you tile on 1/2 plywood
Tiling directly on 1/2 inch (12.7 mm) plywood is generally not recommended for ceramic tile installations. The thin plywood is more prone to flexing and isn’t as structurally sound as thicker plywood or cement backer boards. To ensure a successful and long-lasting tile installation, it is advisable to use subflooring of at least 3/4 inch (19 mm) thickness.
How thick should plywood be for a tile floor
For ceramic tile floors, plywood should have a minimum thickness of 3/4 inch (19 mm). This thickness provides the necessary structural support to prevent any flexing or movement that could lead to tile cracking or damage. Choosing the right thickness ensures a strong foundation for your tile floor.
Can I use 6mm No More Ply on walls
Yes, you can use 6mm No More Ply on walls for tiling purposes. No More Ply is a cement-based board that provides strength, stability, and moisture resistance. However, it’s important to verify the manufacturer’s guidelines and consult a professional to ensure that 6mm No More Ply is suitable for your specific wall tiling project.
Is 3/4 subfloor enough for ceramic tile
Yes, a 3/4 inch (19 mm) subfloor is generally considered sufficient for ceramic tile installations. This thickness offers the necessary stability and strength to support the weight and stress of the tiles. However, it is crucial to consider factors such as joist spacing and deflection requirements to ensure the floor meets industry standards.
What thickness plywood should I use for bathroom flooring
For bathroom flooring, the recommended plywood thickness for ceramic tile is 3/4 inch (19 mm). The bathroom environment exposes the subfloor to frequent moisture, making a thicker plywood essential for added durability and resistance against possible water damage. Ensure proper sealing and waterproofing measures are also taken to protect the plywood.
What is the minimum thickness required for floor tiles
There isn’t a specific minimum thickness for ceramic floor tiles. However, most standard ceramic floor tiles are typically around 1/4 to 3/8 inch (6 to 9 mm) thick. It’s crucial to ensure the subfloor is adequately prepared and meets the necessary requirements to support the chosen tile thickness and prevent any flexing or cracking.
What is the best subfloor for porcelain tile
The best subfloor for porcelain tile is typically cement backer board, such as HardieBacker or Durock. Porcelain tiles are dense and heavy, requiring a strong and rigid foundation. Cement backer boards offer excellent strength, stability, and moisture resistance, making them an ideal choice to ensure a successful porcelain tile installation.
Can you tile on 3/4 plywood
Tiling directly on 3/4 inch (19 mm) plywood is possible for ceramic tile installations. However, it is crucial to verify that the plywood is suitable for tiling and meets industry standards. Additionally, ensure proper preparation, including sealing the plywood and using an appropriate mortar and trowel size, to achieve a long-lasting and successful tile installation.
Can you put ceramic tile on a plywood subfloor
Yes, you can install ceramic tile on a plywood subfloor. However, it is essential to follow specific guidelines to ensure a successful tile installation. These guidelines include using the correct subfloor thickness, preparing and sealing the plywood, and employing an appropriate tile underlayment or backer board for added stability and moisture resistance.
What thickness should the subfloor be
The subfloor thickness for ceramic tile should be at least 3/4 inch (19 mm). This thickness provides the necessary strength, stability, and resistance to prevent the tiles from cracking or breaking due to flexing or movement. Adequate subfloor thickness ensures a reliable and long-lasting tile installation.

