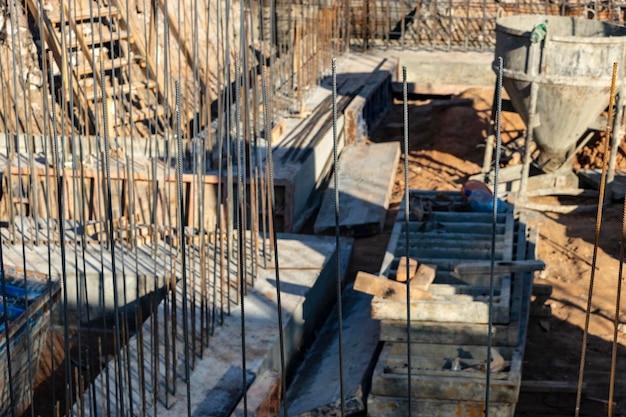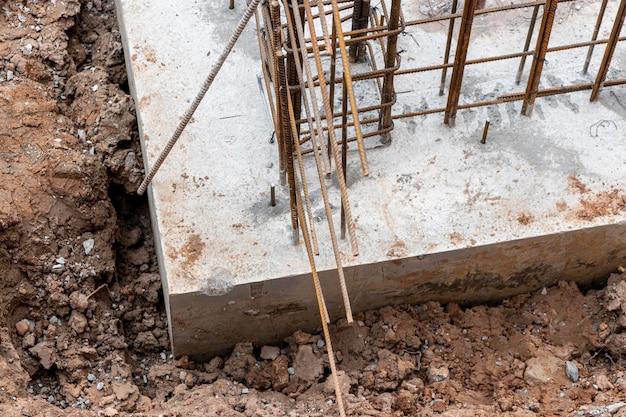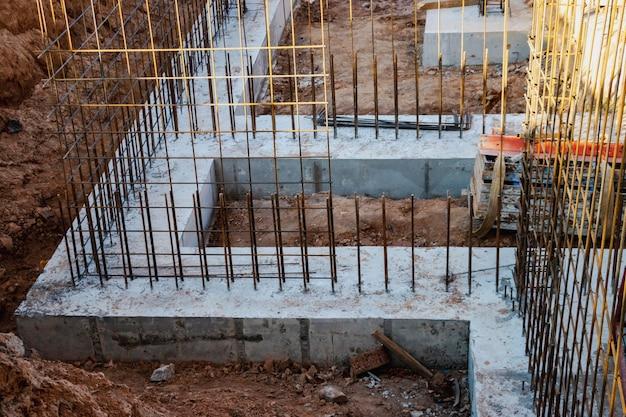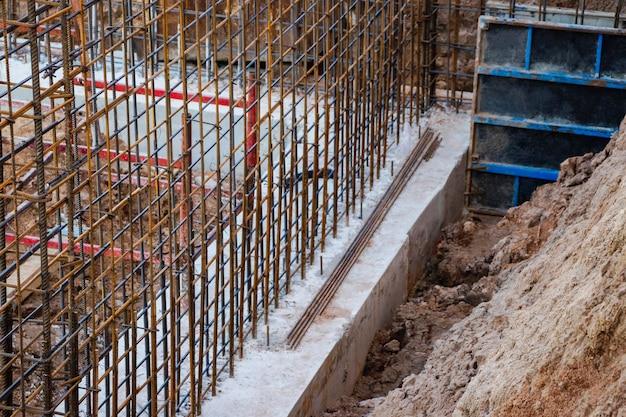If you’re constructing a house or renovating your existing home, the term “foundation” is going to be thrown around a lot. The foundation is the first and most critical component of any building and one that should be chosen carefully. A basement pier foundation is one of the options available to you. It is a structural design that uses piers to support the weight of the building and transfer it to the soil. In this blog post, we’ll explore basement pier foundations and address some commonly asked questions. We’ll also cover the types of foundation piers, costs, requirements, and the different systems utilized. Join us as we delve into the world of basement pier foundations!
Basement Pier Foundation: A Solution for Your Sinking Basement
Do you ever feel like your house is slowly sinking? Like you’re in some kind of reverse Titanic situation, where your house is the ship and the ground is the ocean? Well, fear not, because basement pier foundation is here to save the day!
What is Basement Pier Foundation
Basement pier foundation is a method of stabilizing a sinking or settling foundation by installing piers under the foundation that go down to a stable layer of soil or bedrock. These piers can be steel push piers, helical piers, or concrete piers, depending on the specific needs of your foundation.
How Does it Work
The installation process for basement pier foundation involves excavating the soil around the perimeter of the foundation and then drilling holes down to the stable soil or bedrock. The piers are then driven or screwed down into the ground until they reach a depth that will provide proper support for the foundation. Once the piers are in place, the weight of the structure is transferred to the piers, and the foundation is effectively stabilized.
Signs You Need Basement Pier Foundation
Now, you may be wondering, “How do I know if I need basement pier foundation?” Well, here are some signs to look out for:
Cracks in Walls or Floors
If you start to notice cracks in your walls or floors, especially if they are diagonal, this can be a sign that your foundation is settling or shifting.
Uneven Floors or Sloping
If your floors are uneven or you notice your house sloping, this can also indicate an issue with your foundation.
Doors or Windows That Stick
If your doors or windows suddenly start sticking, this can be a sign that your foundation is shifting and causing the frames to become misaligned.
Gaps Between Walls and Ceiling
If you start to notice gaps between your walls and ceiling, this can mean that your foundation is settling, and your walls are no longer properly supported.
In conclusion, basement pier foundation is an effective solution for stabilizing a sinking or settling foundation. If you notice any signs of foundation issues, don’t hesitate to reach out to a professional to assess the situation and determine if basement pier foundation is the right solution for you.
Basement Piers Cost
If you’re thinking about putting in a basement pier foundation, you might be wondering how much it’s going to cost you. Well, I hate to break it to you, but it’s kind of like asking how much an engagement ring costs: it depends on a bunch of factors. Here are some things that will affect the cost of your basement piers:
The Size of Your House
Just like how bigger engagement rings cost more money, a larger house is going to require more basement piers, which means more money. It’s simple math.
The Type of Soil You Have
Some soils are more stable than others, and if yours is on the more unstable side, you’re going to need more basement piers to support your house. That means more money, my friend.
The Depth of the Piers
The deeper the piers go, the more expensive they’re going to be. Why? Because they need more engineering, material, and labor to reach that far into the earth.
The Complexity of the Job
If your house is situated on a steep slope or has a lot of corners and angles, the installation process is going to be more complex. That means more time, more materials, and more money.
The Contractor You Hire
Some contractors are more expensive than others, and some are just better at what they do. Don’t skimp on quality just to save a few bucks, though. A bad basement pier installation can cost you a lot more money down the line.
In conclusion, the cost of basement piers depends on a bunch of different factors, but you’re probably looking at least a few thousand dollars for a typical house. If you want a more accurate estimate, call a few contractors and get some quotes. And hey, if you’re feeling really lucky, maybe you can find a discount basement pier salesman on the corner. But, let’s be real; that’s unlikely.
Types of Foundation Piers
If your home needs foundation repair, you might be wondering what type of foundation piers to choose from. The following are some of the most popular options on the market:
Steel Push Piers
Steel push piers are the most commonly used foundation piers in the industry. They consist of sections of steel pipe that are hydraulically driven through your home’s foundation until they reach a stable soil layer. Steel push piers are known for their durability, strength, and resistance to corrosion.
Helical Piers
Helical piers are an excellent choice for homes with a lighter load or homes that are built on a hillside. They consist of a steel shaft with helical plates that are twisted into the ground using a hydraulic torque motor. Helical piers can be installed in any weather condition and are an eco-friendly option.
Concrete Piers
Concrete piers are a cost-effective option that can be used for both new and existing homes. They are made of a concrete cylinder that is installed under your home’s foundation and can be hydraulically raised to lift your home back into place. Concrete piers are great for leveling your foundation and can be installed quickly.
Screw Piles
Screw piles are a Canadian invention that has gained popularity over the years in the United States. They are steel screw-like piles with a helix that is screwed into the ground with a hydraulic motor. Screw piles can be used to stabilize homes and commercial buildings on different types of soils.
Polyurethane Foam Injection
Polyurethane foam injection is a great option for settling concrete slabs or sunken floors. The process involves drilling small holes in your foundation and injecting a high-density foam into the cavity. The foam expands and lifts the slab or floor back into place.
When deciding on the type of foundation piers to use, consider factors such as soil type, climate, and the severity of the foundation issue. A professional foundation repair expert can help you choose the best option for your home.
What is a Piers Foundation
A piers foundation is a type of foundation made up of small pillars that support a building. These pillars, also known as piers, are usually made of concrete or masonry and are placed deep into the ground to provide support to the structure.
How Does it Work
Piers foundations are designed to transfer the weight of the building to the ground. Instead of a continuous foundation that runs around the perimeter of the building, piers foundations use individual, spaced out pillars that support specific points of the structure. This allows for greater flexibility in terms of site conditions, as piers can be strategically placed to accommodate for uneven soil conditions.
What are the Advantages
Because they are spaced out, piers foundations can be built on any type of soil, including loose or expansive soils. This is because each pier can be individually designed to accommodate the ground conditions and provide maximum support. Additionally, piers are easier and faster to install compared to traditional continuous foundations, saving time and money during construction.
Are There any Disadvantages
While piers foundations are effective in certain soil conditions, they may not be suitable for all types of structures. For example, buildings with heavy loads or a large number of stories may require a continuous foundation for maximum stability. Additionally, the cost of construction may be higher for smaller buildings with a piers foundation due to the need to dig multiple holes and place multiple piers.
Overall, a piers foundation can be a practical and cost-effective option for buildings in certain soil conditions. If you’re considering building a basement using a piers foundation, it’s important to consult with a professional to determine if it’s suitable for your structure and soil conditions.
Basement Pier Foundation System
When it comes to the foundation of your home, it’s important to get it right. After all, it’s what’s holding up your entire house! One option for a solid foundation is the basement pier foundation system. Here’s what you need to know about this option.
What is a Basement Pier Foundation System
A basement pier foundation system is a type of foundation that uses individual piers to support the weight of the home. These piers are typically made of concrete and placed deep into the ground below the frost line to prevent any shifting or movement of the foundation.
Why Choose a Basement Pier Foundation System
If you have unstable soil or live in an area prone to earthquakes or other natural disasters, a basement pier foundation system can provide the stability your home needs. It can also be a cost-effective option compared to other types of foundations, especially if there are already existing piers or footings.
What are the Downsides of a Basement Pier Foundation System
One potential downside of a basement pier foundation system is that it can take longer to install than other types of foundations, as each individual pier needs to be installed. Additionally, any necessary repairs or maintenance can also be more time-consuming and costly, as each pier will need to be addressed individually.
Is a Basement Pier Foundation System Right for You
Ultimately, the decision of which foundation system to use will depend on your specific needs and circumstances. If you have unstable soil or are in an area prone to natural disasters, a basement pier foundation system may be the best option for you. However, if you’re on a tight budget or need a quick installation, other foundation types may be a better fit.
When it comes to foundation systems, it’s important to do your research and choose the one that will provide the stability and support your home needs. By understanding the basics of a basement pier foundation system, you can make an informed decision about whether it’s the right choice for you.
Pier and Beam Foundation Requirements
So, you want to build a solid foundation for your home and you’re wondering what kind of foundation to go for. Well, good news – pier and beam foundations are a great option! They offer a lot of advantages and are perfect for areas that have unstable soil conditions.
What is a Pier and Beam foundation
First things first, let’s understand what pier and beam foundations are. They’re made up of concrete piers that are set deep into the ground and support wooden beams or joists. The beams then serve as the base for the flooring system of the house.
Requirements for pier and beam foundation
Now, let’s talk about what is required to construct a pier and beam foundation. Here are the key factors:
1. Soil and Ground conditions
The type of soil and ground conditions is critical when installing a pier and beam foundation. The soil needs to be stable enough to hold the concrete piers in place. It also needs to be well-drained to avoid any moisture buildup that can cause damage to the foundation.
2. Size and spacing of piers and beams
The size and spacing of piers and beams are determined by the weight of the house, soil conditions, and climate. A structural engineer or builder will advise on the appropriate pier and beam spacing and size.
3. Adequate Ventilation
To maintain the foundation’s structural integrity, proper ventilation is necessary. It helps prevent moisture buildup under the house, which can lead to mold, mildew, and wood rot.
4. Skirting
Pier and beam foundations require skirting to protect the area beneath the house from animals, debris, and moisture. Skirting can also improve the aesthetic appeal of the house.
In summary, pier and beam foundations are a great option for homeowners looking for stability and durability in their home’s foundation. The requirements for pier and beam foundations include soil and ground conditions, size and spacing of piers and beams, adequate ventilation, and skirting. Consult with experts in the field to ensure a successful foundation installation.
DIY Concrete Pier Foundation: A Guide for the Adventurous Homeowner
If you’re an adventurous homeowner looking to save on foundation repair costs, then the DIY concrete pier foundation might be just the project for you. With the right tools and a little know-how, you can easily save thousands of dollars by doing the job yourself. Here are a few tips to get you started on your DIY journey.
Planning and Preparation
Before you start digging, there are a few things you need to consider:
-
Check Your Local Regulations: Make sure there are no restrictions on the type of construction you’re planning to do. Check with your local zoning board to ensure you’re within the legal boundaries.
-
Calculate Material Costs: Determine how much concrete and gravel you’ll need for your project and budget accordingly. You don’t want to run out of materials halfway through your project.
-
Gather Your Tools: You’ll need a variety of tools for this project, including a shovel, a wheelbarrow, a level, a post hole digger, and a concrete mixer. You can rent most of these tools if you don’t want to buy them outright.
Getting Started
Once you have your plans in order and your materials gathered, it’s time to start digging. Here’s what you need to do:
-
Find Your Starting Point: Find the corners of your house and mark them with spray paint or flags. These will be the starting points for your foundation piers.
-
Digging: Use your post hole digger to dig 4-5 foot deep holes where you’ve placed your flags. Be sure you’re following local regulations for spacing and depth.
-
Pouring the Concrete: Mix your concrete according to the instructions on the bag. Pour the concrete into the holes, filling them up to about an inch from the top. Insert your metal rebar or anchors in the center of the mound, then allow the concrete to cure before continuing.
-
Finishing Touches: Once the concrete has cured, cover it with soil or landscaping fabric. This will prevent water from getting in, which would cause your foundation to shift over time.
Note: This is an oversimplified version of the steps involved in building a DIY concrete pier foundation. Be sure to do your research and fully understand the process before starting this type of construction project.
DIY concrete pier foundations might seem daunting, but they’re really just a matter of carefully measuring, digging, pouring, and setting. Remember to always follow best practices and regulations, and to take your time. By tackling this project yourself, you’ll save a lot of money and gain valuable experience as a DIY homeowner. So go ahead, grab your shovel, and start building!
What Are The 2 Most Common Types of Deep Foundation Piers
When it comes to basement pier foundation repair, two types of deep foundation piers come to mind. These include:
1. Steel Push Piers
Steel push piers are the most common type of deep foundation relative to basement pier foundation repairs. This pier is often used to stabilize foundations that have settled or shifted. The installation process of a steel push pier is relatively straightforward – a steel bracket is first attached to the foundation footing, and a hydraulic ram is then used to drive a steel pile into the soil.
2. Helical Piers
The second most common type is the helical pier, which is commonly used in new construction and basement pier foundation repair projects. Helical piers consist of steel shafts with helix-shaped plates that dig into the soil, offering superior support and stability. The installation process of a helical pier is more complex than that of a steel push pier, but it’s a more suitable option in certain soil conditions.
When deciding which type of pier foundation to use, it’s essential to consult with a professional foundation repair company to get expert guidance. Your chosen company will assess your structural problem and recommend the best basement pier foundation service that will suit your needs and budget.
In conclusion, steel push piers and helical piers are the two most commonly used types of deep foundation piers in basement pier foundation repair. Both piers offer excellent support and stability and have unique characteristics suitable for different soil conditions. If you are concerned about your basement foundation repair, consider contacting a professional foundation repair company to recommend the best solution that can help restore your foundation to its original state.
Footings, Walls, and Piers – The Basic Components of a Foundation
When it comes to constructing a sturdy basement pier foundation, it all starts with the basics. Footings, walls, and piers are the foundation’s fundamental components and vital factors in ensuring the structure’s stability.
The Footings
Think of footings as the anchor of the foundation. They are usually concrete slabs that are installed on undisturbed soil or compacted fill to support the overall weight of the building. The purpose of footings is to distribute the load of the structure evenly onto the soil. If the footings are not secure, everything above it is at risk of sinking or shifting. So, it’s crucial to consult with a professional to ensure the footings’ size and strength comply with the building code’s requirements.
The Walls
Walls provide lateral support to the foundation. They are usually made of concrete masonry units (CMUs), poured concrete, or insulated concrete forms (ICFs). The walls are usually reinforced with steel and run vertically around the perimeter of the building. The walls secure the foundation against the pressure of the soil, wind, and other external forces.
The Piers
Piers, on the other hand, are vertical structures that support the entire load of the house and transfer it to the footing. They are usually made of concrete, with each pier supporting a column or beam. Piers are installed directly under the load-bearing walls or support posts, typically at intervals of four to six feet. They’re essential for reinforcing the foundation and ensuring its strength.
Overall, the key to a stable foundation is getting the footings, walls, and piers right. Of course, there are other essential factors to consider, such as soil stability, drainage, and waterproofing. But having a good understanding of the basic elements of the foundation is always a great place to start.
In the next section, we’ll discuss the importance of proper drainage around a foundation to prevent excess moisture buildup and water damage.



